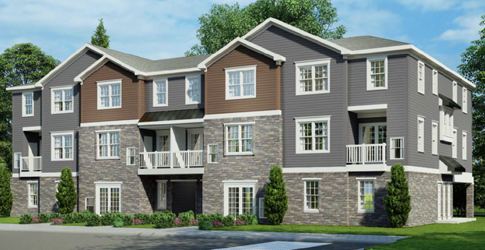The Beekman
(The rendering above may vary significantly from actual buildings containing affordable units.)
South Brunswick, NJ 08852
Monthly Rent - Income Limits
Monthly Rates
Boulders at Beekman
Income Limits
Maximum Gross Annual Income Limits for Middlesex County, NJ
Income limits are subject to change without notice
Unit Features
42” wood cabinets
Granite countertops with full-height tile backsplash
Stainless-steel appliance package
Under-cabinet lighting
LAVISH BATHROOMS
Deluxe countertops with wood vanities
Ceramic tile wall and flooring
GRACIOUS INTERIORS
Private entrances
9-ft ceilings
Full-size, side-by-side washer/dryer
Wood grain plank flooring in kitchen, living and dining areas
Carpet in bedrooms
Patio
Recessed lighting
Pre-wired for internet/cable service
Property Amenities
On-site electric vehicle charging stations
Designated bike racks
Community garden
Playground
Dog run park
Floor Plans
Boulders at Beekman Floor Plans
Application Information
If you are interested in applying for an affordable home, you may complete the application online or contact us directly at:
SouthBrunswick@Housingquest.comDial ext. 300 to request help with the online application. If you leave a message by email or phone, please be sure to refer to the property name, and spell out your contact information for us.
Piazza & Associates, Inc.
201 Rockingham Row
Princeton Forrestal Village
Princeton, NJ 08540
When an affordable home becomes available, we will contact a limited number of applicants who are on our list for the size and income category of the home that will be available.
A final application and documentation to verify identity and income will be required and processed at that time. Since final applications are only processed when a specific affordable home becomes available, we can not accommodate applicants’ choice of floor plan.
Terms and Conditions
IMPORTANT: Please be advised that The Beekman is being constructed in phases. The affordable family units will be distributed throughout nine phases. The rents for the affordable units of each phase will be assessed based on the affordable regulations in place at the time each phase commences. Project names, ownership entities, unit plans, and layouts will vary from phase to phase. While an individual phase is in development, only the affordable units and floor plans that are part of that phase will be available. Therefore, applicants are only able to certify for units in the current phase. If an applicant does not follow through on their application for the phase they were initially certified for, the application will be deemed null and void and the applicant will lose their rights to an affordable unit in the community. Floor plans will be limited by priority number and affordability level. If income level or number of household members change, there is no guarantee of certification and applicants would have to recertify.
The number of units at each pricing tier is limited, and not all properties offer units at every pricing tier. Prices and conditions are subject to change without notice. Minimum and maximum incomes will apply. To be eligible for this affordable housing program, the gross annual income of your household cannot exceed the program limits listed, above. The maximum income is based on the total number of persons who will reside in an affordable home. Maximum Incomes are adjusted annually and are subject to change without notice. The maximum rental rates and affordable housing restrictions are governed by this affordable housing program.
Utilities
Water, gas and electric are not includedAll other terms and conditions of the lease are set forth by the landlord and their agents. The Beekman is a development of South Brunswick Center, LLC and individual phases may be developed by separate entities, which are not affiliated with Piazza & Associates, Inc. or South Brunswick, except as specifically set forth in state regulations and local ordinance.
Health Insurance Data Click Here

